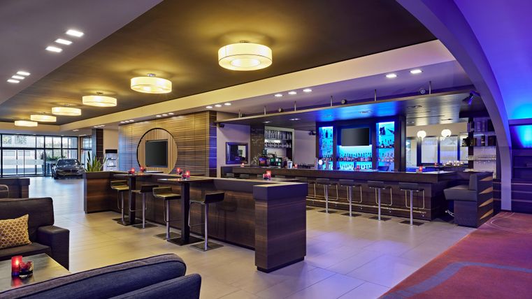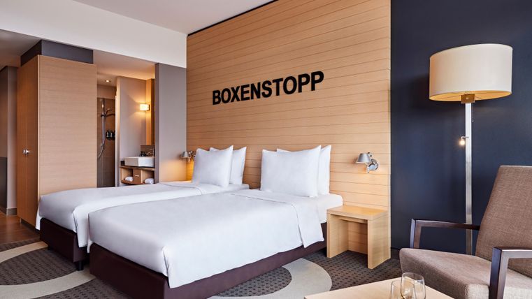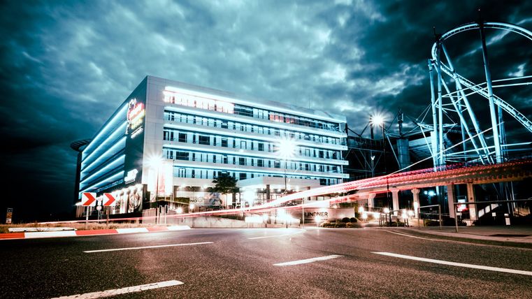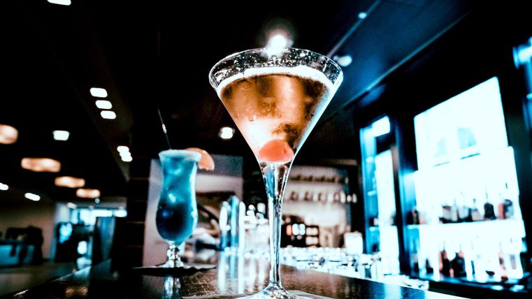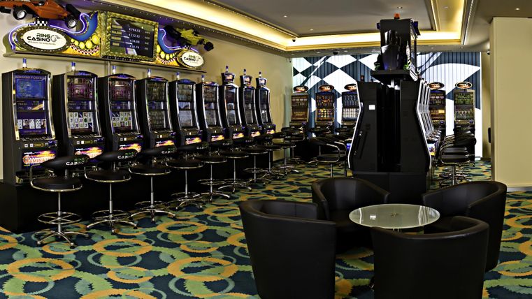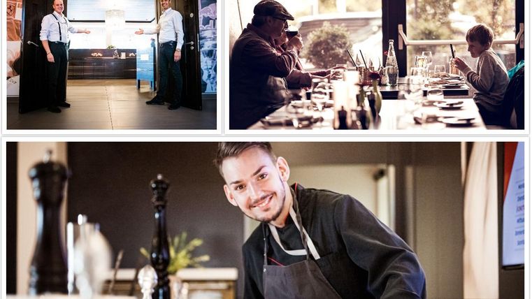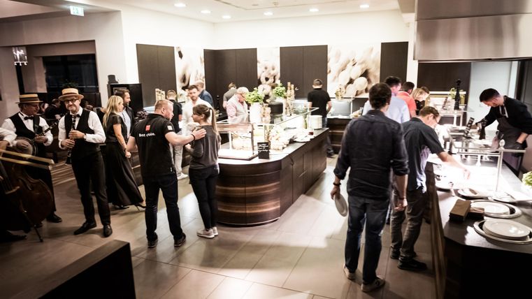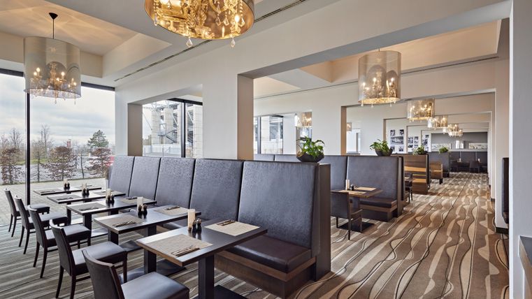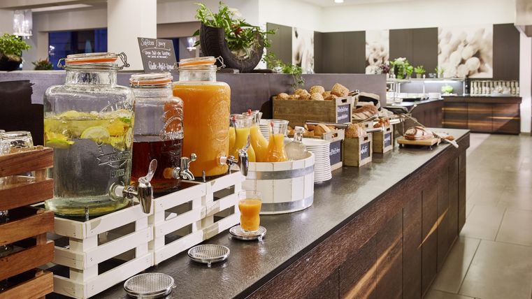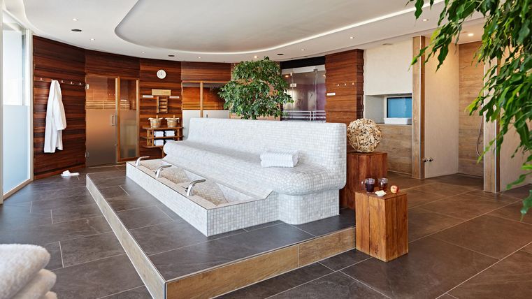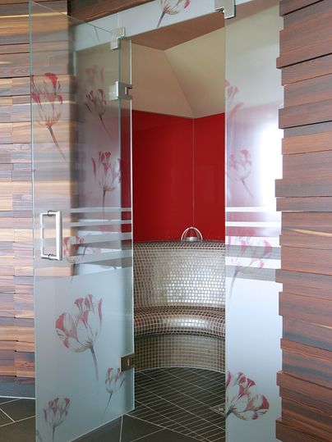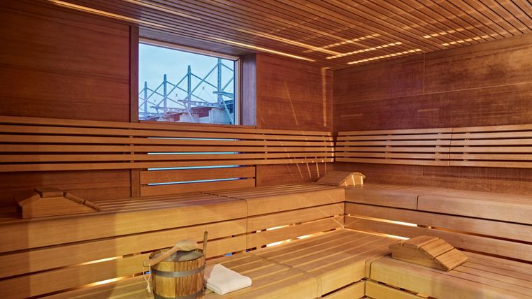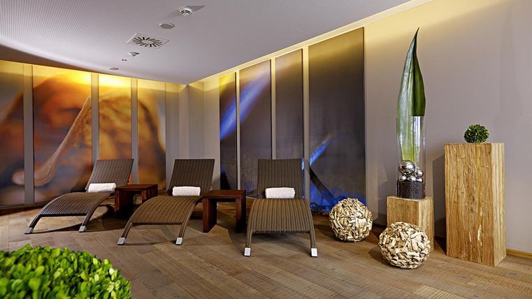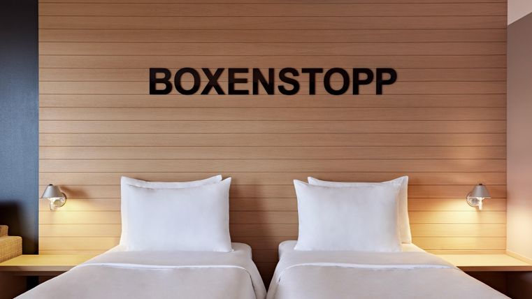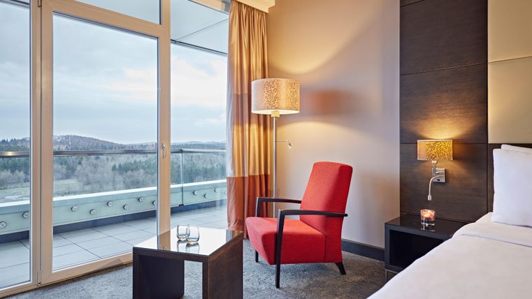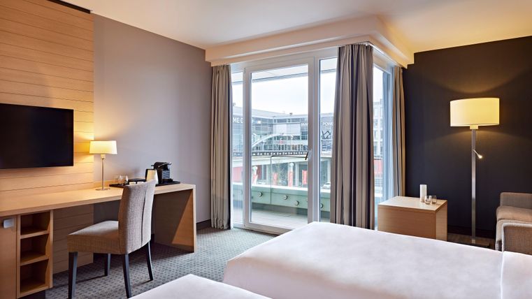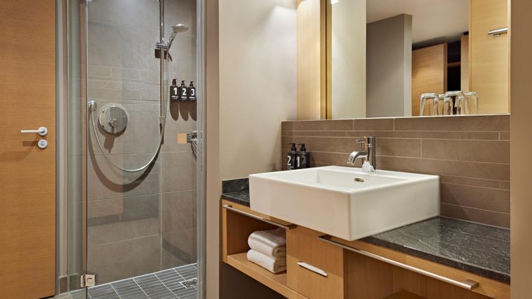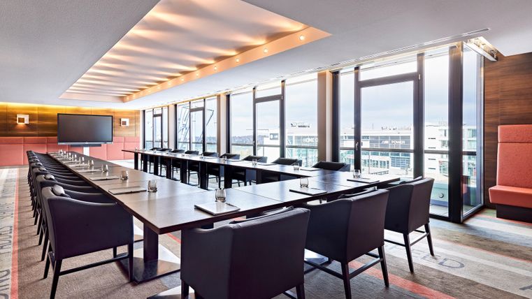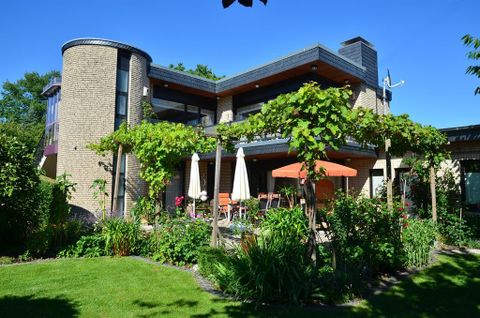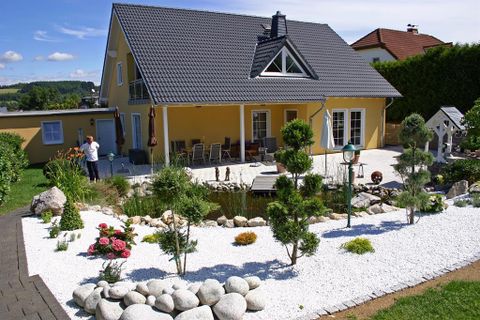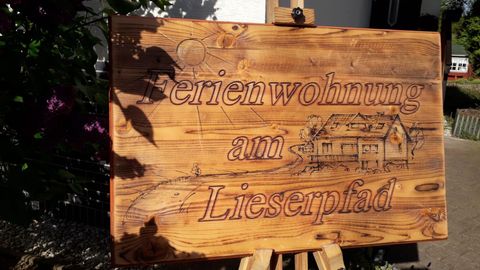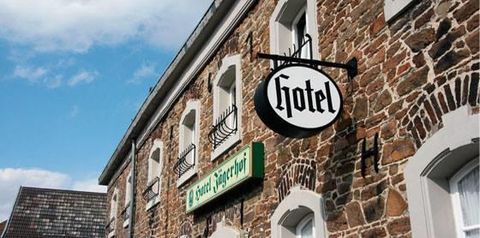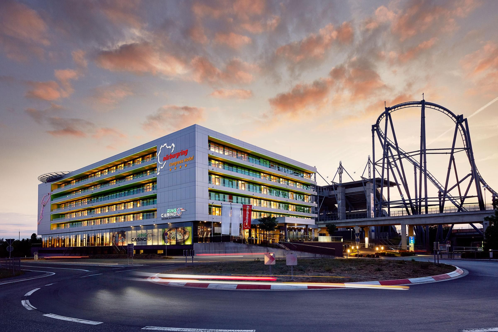
Nürburgring Congress Hotel - managed by Lindner
The conference facilities at the Nürburgring Congress Hotel - managed by Lindner - are as attractive and literally BIG as the entire environment.
Five function rooms for up to 240 people impress with the most innovative & hybrid conference technology, stylish furniture and motorsport ambience. The VIP floor with its elegant boardroom and VIP lounge directly at the Nürburgring Grand Prix circuit offers you exclusivity. The excellent hotel gastronomy and the professional and experienced teams that look after you make every event here simply perfect!
In combination with the unique event location "Nürburgring" directly in front of the door, your incentive & event possibilities here are almost limitless. The event areas of the ring°arena, the BITBURGER Event Centre and the ring° boulevard, all within walking distance, offer total capacity for up to 5,000 people, as well as spectacular backdrops.
There is no such thing as "can't" at the Nürburgring. Whether it's a small, fine business meeting, a medium-sized conference, a large congress or a fantastic car presentation... an unbeatable location - magnificent Eifel landscapes included!
We look forward to seeing you!
Further information
Impressions
Copyright: Nürburgring Holding GmbH Copyright: Nürburgring Holding GmbH Copyright: Nürburg Holding GmbH Copyright: Nürburg Holding GmbH Copyright: Nürburgring Holding GmbH Copyright: Nürburg Holding GmbH Copyright: Nürburg Holding GmbH Copyright: Nürburgring Holding GmbH Copyright: Nürburg Holding GmbH Copyright: Nürburgring Holding GmbH Copyright: Nürburgring Holding GmbH Copyright: Nürburgring Holding GmbH Copyright: Nürburg Holding GmbH Copyright: Nürburgring Holding GmbH Copyright: Nürburgring Holding GmbH Copyright: Nürburgring Holding GmbH Copyright: Nürburgring Holding GmbH Copyright: Nürburgring Holding GmbH
Travel-for-all information
Some information on accessibility are listed below. For detailed information please see the evaluation report.
- The name or logo of the establishment is clearly recognizable from the outside.
- Information for orientation is partly available with pictorial symbols.
- There is no information in easy language.
Some information on accessibility are listed below. For detailed information please see the evaluation report.
- There is no clearly visible alarm.
- There is no audio induction loop system.
- An outgoing emergency call in the elevators is confirmed audibly.
- In the restaurant/breakfast room there are tables with bright and glare-free lighting, on which there are no lamps standing or hanging that interfere with the field of vision or eye contact. There is a seating area with low background noises (e.g. corner seating, separate room).
Rooms 111 and 110 (double rooms)
- There is at least one electrical outlet available near the bed.
- The ringing or knocking on the door is not indicated by a flashing signal which can be detected in all rooms.
- WiFi is offered.
Some information on accessibility are listed below. For detailed information please see the evaluation report.
- Assistance dogs are allowed in relevant areas/rooms.
- All evaluated and usable areas for the guest are well illuminated, i.e. bright and glare-free.
- The signage is designed in clearly legible and contrasting font.
- An outgoing emergency call in the elevators is confirmed audibly. The break position is not announced by spoken commands. The operating controls are not visually rich in contrast but tactilely detectable.
- Steps are not visually rich in contrast. Stairs have handrails on both sides.
- The menu font in the restaurant is straightforward and visually rich in contrast. There is no menu available in large print.
- Information is not available in Braille or prismatic font.
- Offered aids: reading aids (reading glasses, magnifying glasses, etc.)
All areas relevant for testing meet the quality criteria of the label "Accessibility certified - partially accessible for people with walking disabilities".
Some information on accessibility are listed below. For detailed information please see the evaluation report.
- There are two marked parking spaces for people with disabilities in the underground garage.
- The building is accessible without steps.
- All evaluated rooms and facilities available to the guests are accessible at ground level or via elevators.
- The elevator cabins measure 107 cm x 215 cm. The elevator doors are 95 cm wide.
- Almost all evaluated passageways/doors available to the guests are at least 88 cm wide. Exception: The bathroom door in room 110 is 68 cm wide (alternative room available).
- The reception desk is 112 cm high.
- In the restaurant/breakfast room, the tables are not wheelchair compatible (table bases).
- Offered aids: wheelchair
Room 111 (double room)
- The manoeuvring spaces are:
in front of essential furnishings (e.g. wardrobes) 200 cm x 145 cm;
to the left of the bed 120 cm x 120 cm; to the right of the bed 75 cm x 170 cm. - The bed is 57 cm high.
- The manoeuvring spaces in the bathroom are:
in front of the sink 200 cm x 182 cm; in front of the WC 200 cm x 117 cm;
to the left of the WC 95 cm x 52 cm; to the right of the WC 36 cm x 52 cm. - There is a fold-up grab rail to the left of the WC.
- The washbasin is wheelchair compatible. The mirror cannot be seen while sitting.
- The threshold-free shower is 95 cm x 200 cm. A shower seat is provided, but no grab rail.
- There is an alarm trigger.
Room 110 (double room)
- The manoeuvring spaces are:
in front of essential furnishings (e.g. wardrobes) 200 cm x 100 cm;
to the left of the bed 30 cm x 200 cm; to the right of the bed 150 cm x 170 cm. - The bed is 57 cm high.
- The bathroom is not designed for people with disabilities (WC not accessible from the side, no grab rails, etc.).
WC for people with disabilities (ground floor)
- The manoeuvring spaces are:
in front of the washbasin and the WC 100 cm x 100 cm;
to the left of the WC 63 cm x 52 cm; to the right of the WC 30 cm x 52 cm. - There are fold-up grab rails to the left and right of the WC.
- The washbasin is wheelchair compatible.
- There is an alarm trigger.
- Certified in the period: May 1, 2023 to April 30, 2026
- Accessibility checked
Contact
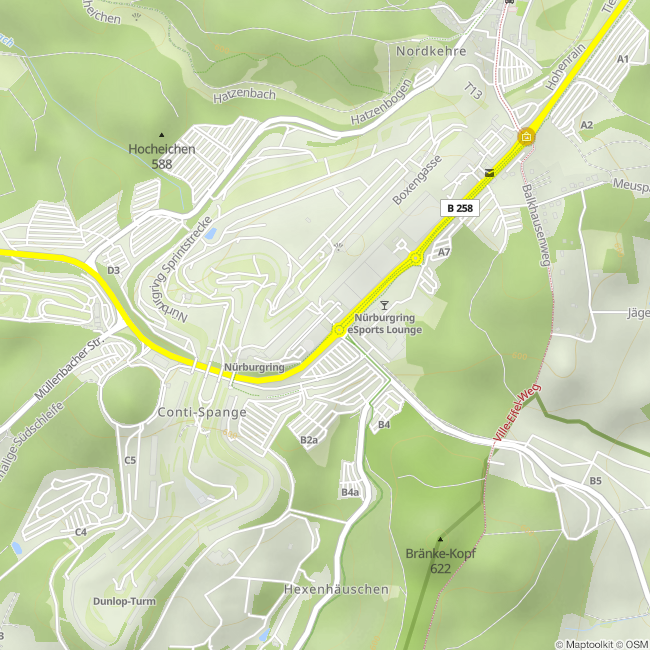
Nürburgring Congress Hotel
Stefan-Bellof-Straße
53520 Nürburg
