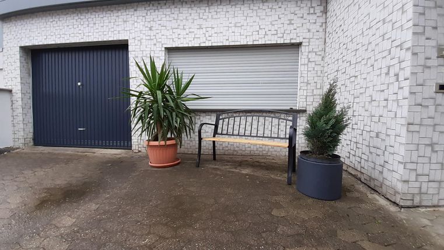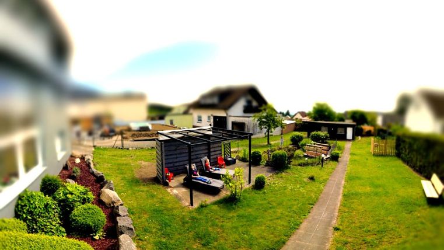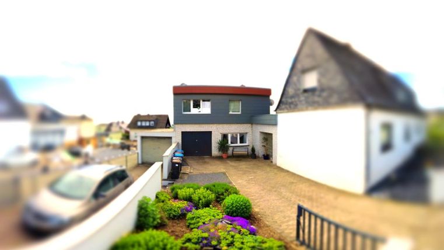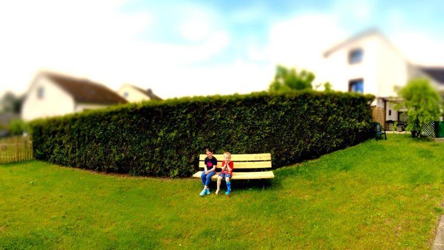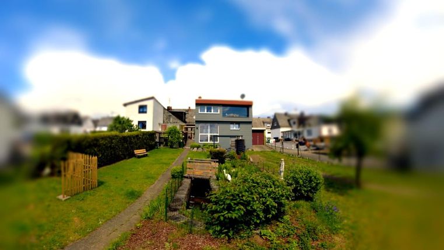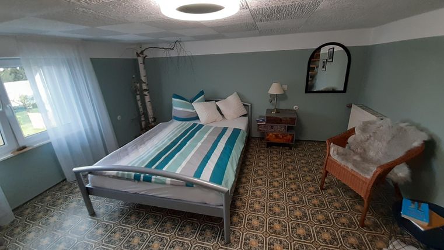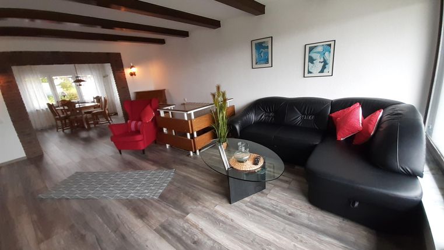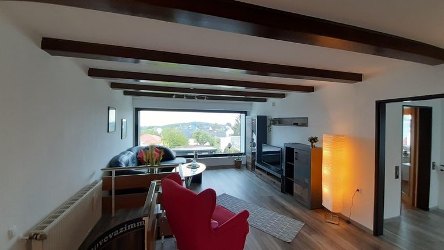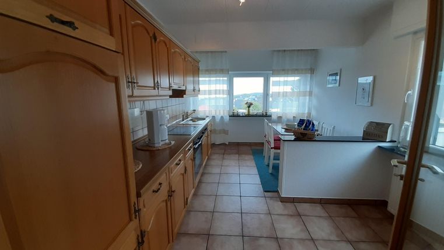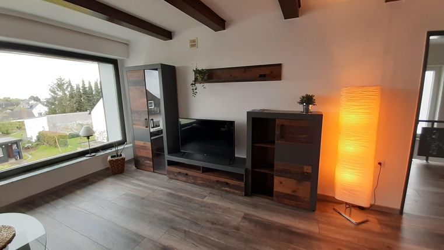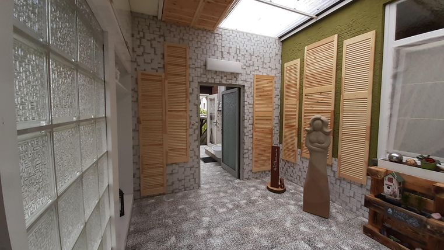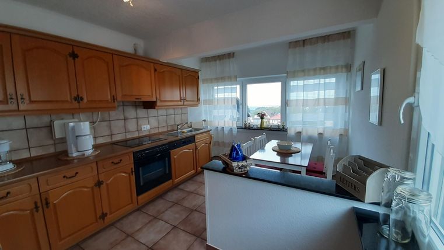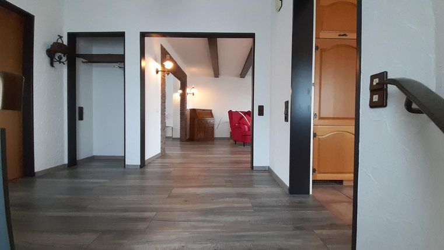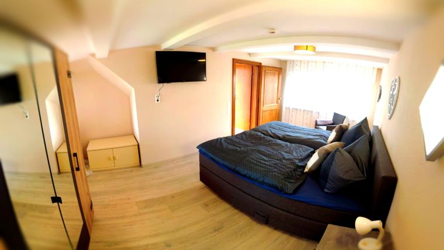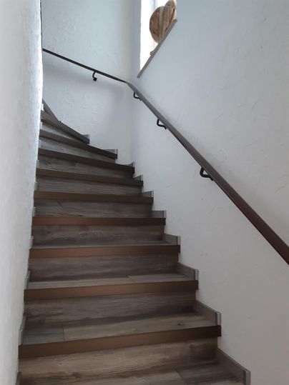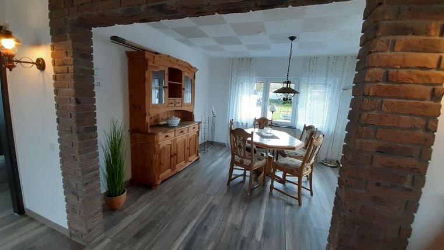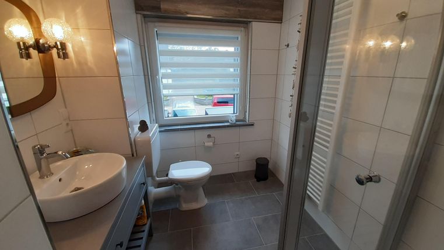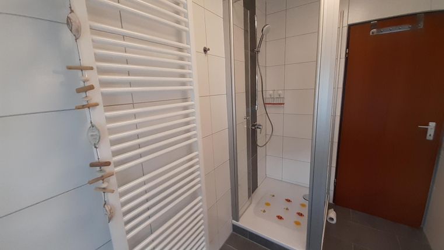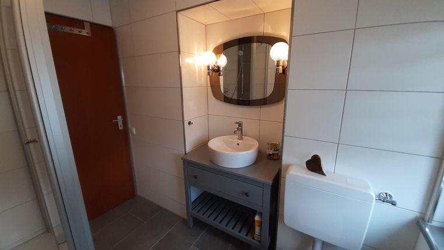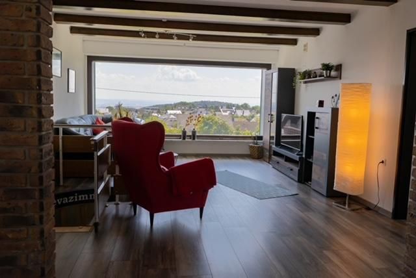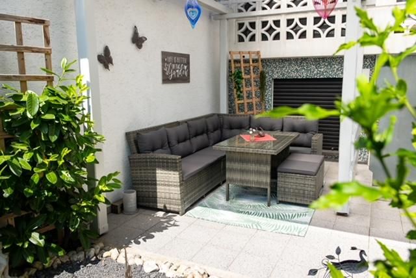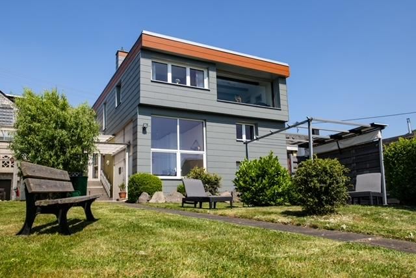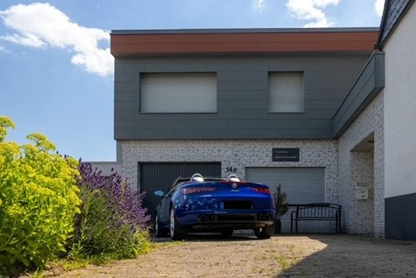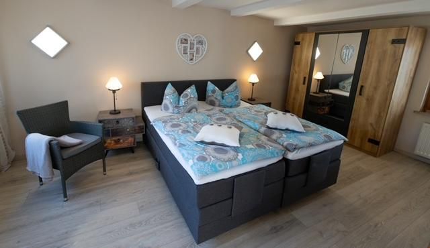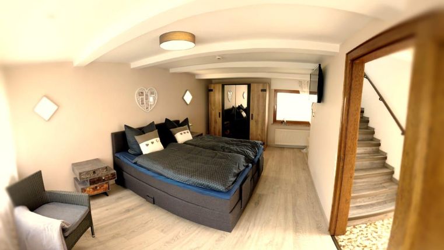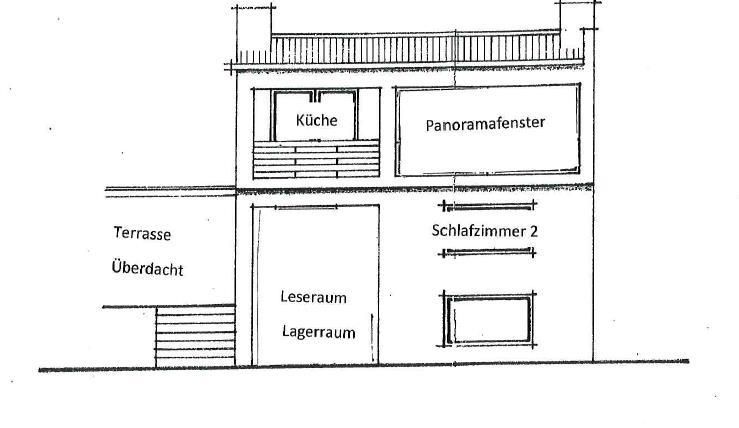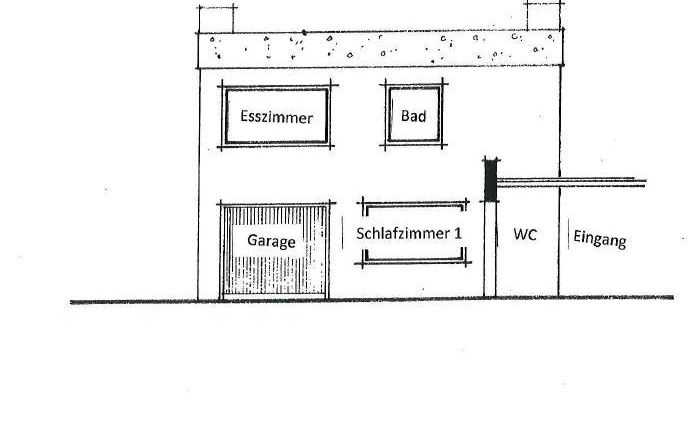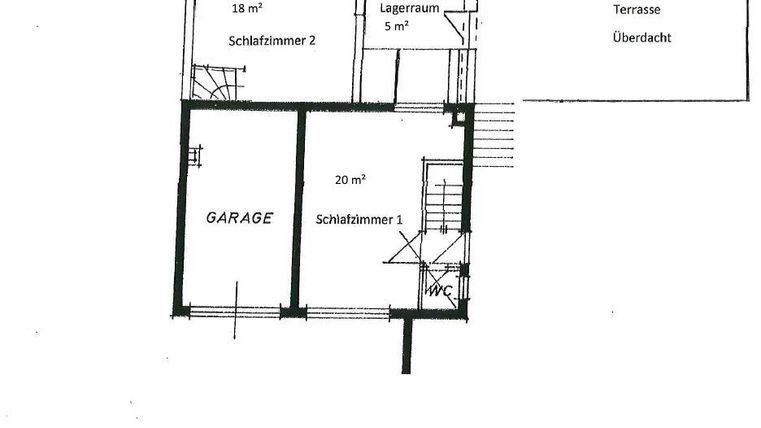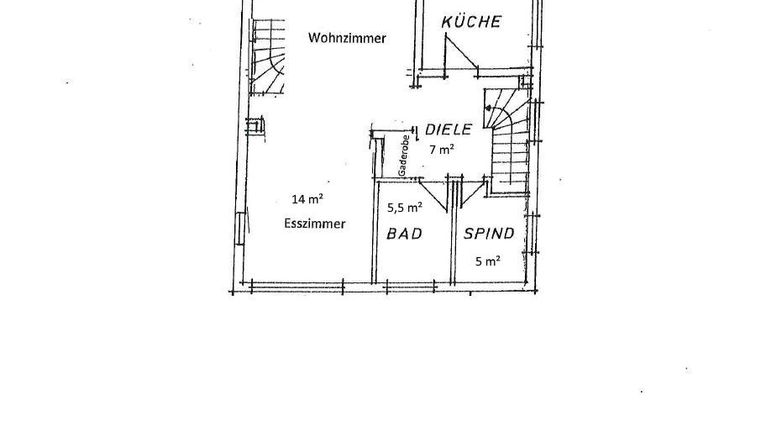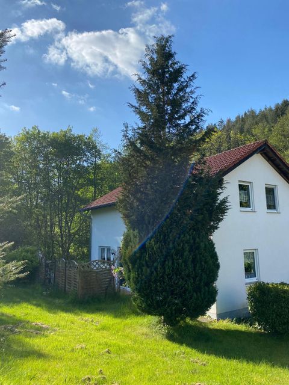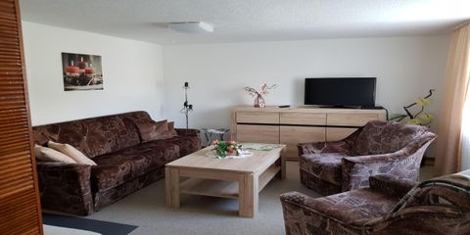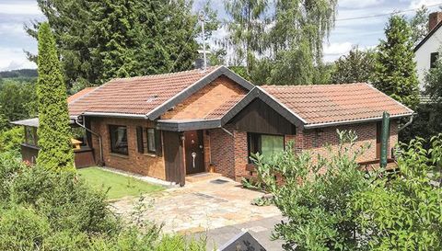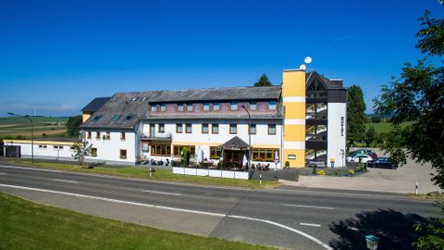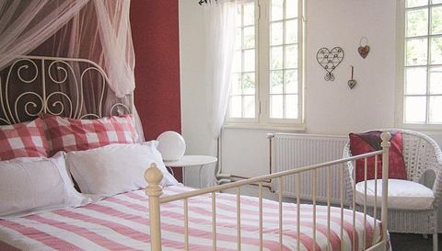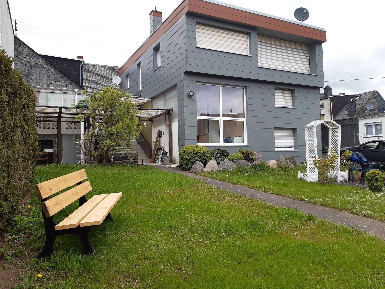
Ferienhaus Zum Hochstein
The newly renovated vacation home offers you and your loved ones space on 120 m² of living space. It has 2 bedrooms, the first of which is located on the first floor and the second as a highlight in the lovingly designed ''Genovevahöhle''. The large kitchen offers space for breakfast with a total of 4 people; and if you ever need more space, just use the adjoining dining room. The light-flooded living room invites you to linger. Not only because of the comfortable large couch but especially because of the glass front, which extends over the entire length of the wall. From the hallway you enter the stylish bathroom with shower and toilet, as well as a storage room with washing machine, etc.. Enjoy the benefits of a large garden with sun terrace and fish pond or relax in the covered lounge corner.
In the vacation home zum Hochstein you will find the right place to relax in any weather.
Further information
car parking lot
satellite TV
quiet location
parking space for bicycles
use of washing machine/dryer
WiFi
terrace
own garden
family friendly
English
non-smokers
crib/baby bed
garage
French

Contact
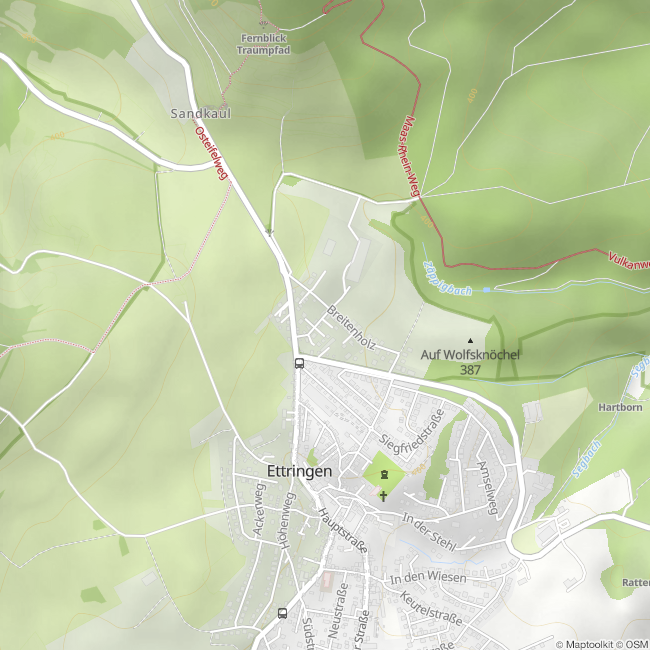
Ferienhaus Zum Hochstein
Hochsteinsiedlung 14 a
56729 Ettringen

