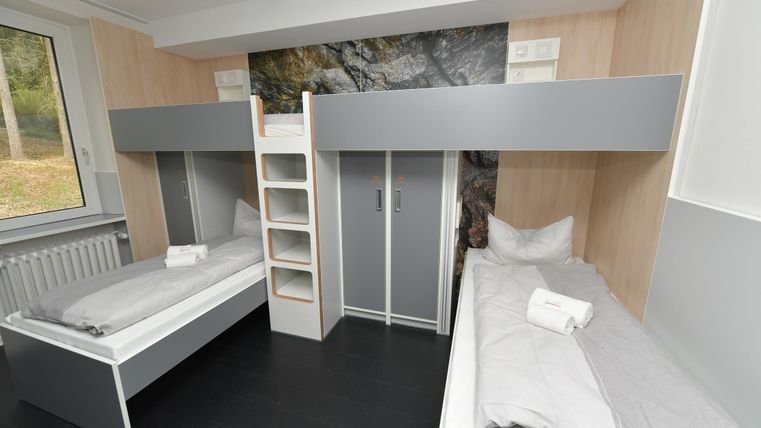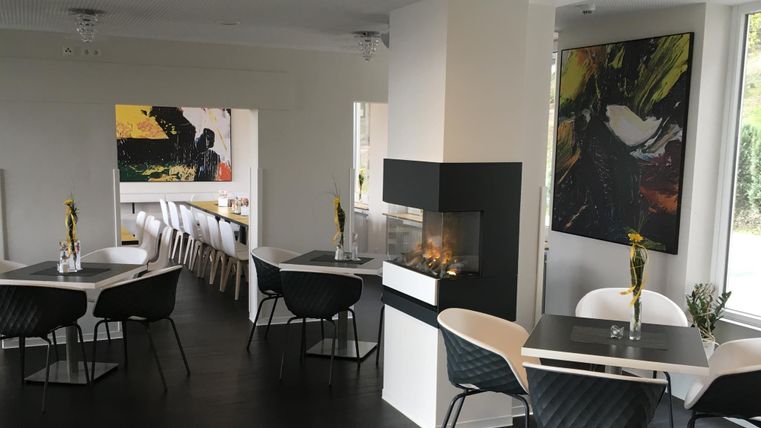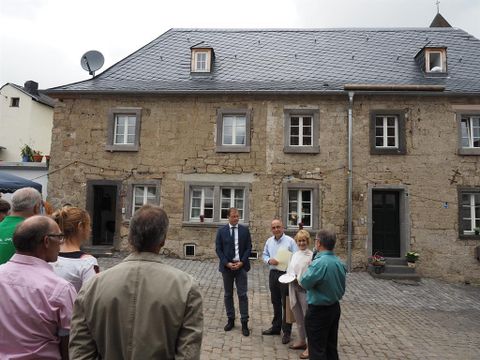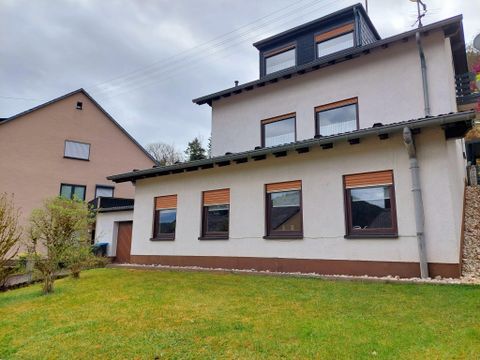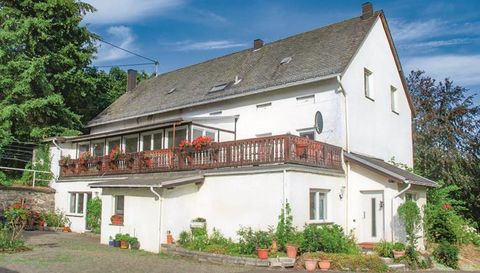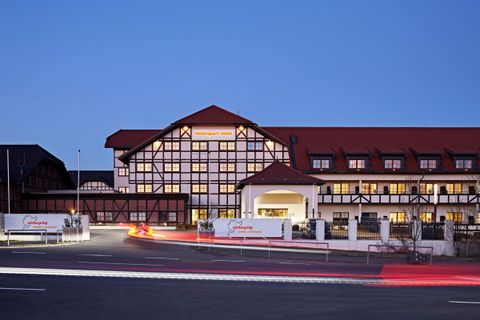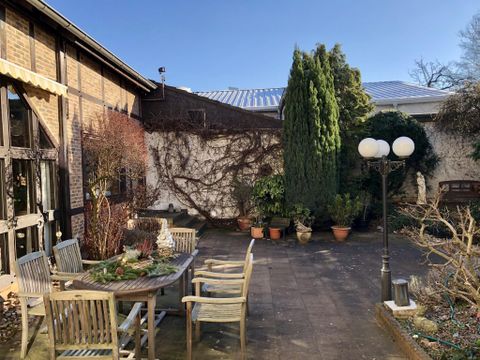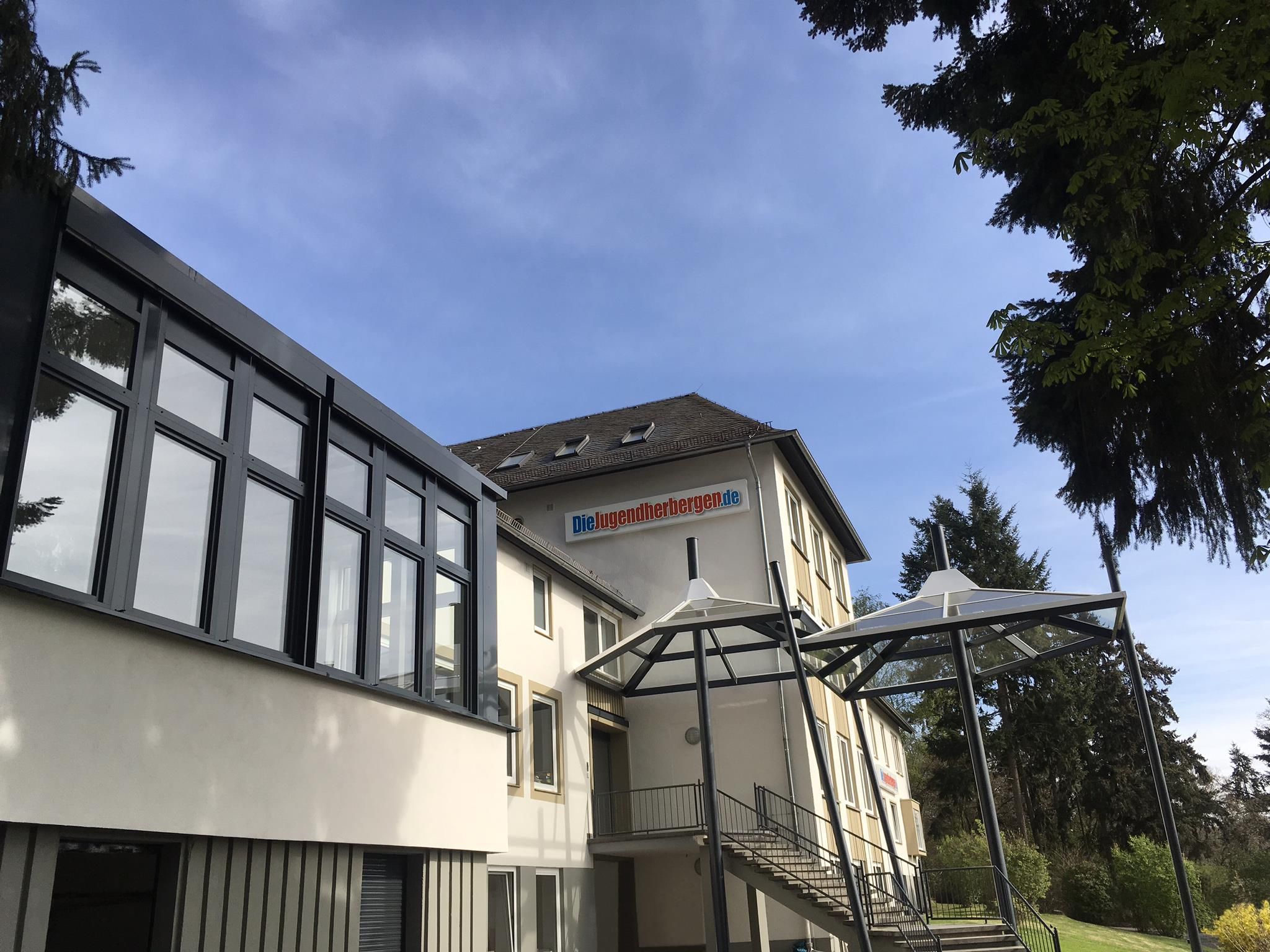
Travel-for-all information
Some information on accessibility are listed below. For detailed information please see the evaluation report.
- The name or logo of the establishment is clearly recognizable at the main entrance, but not at the side entrance.
- There is no colored or pictorial guidance system available.
- There is no information in easy language.
Some information on accessibility are listed below. For detailed information please see the evaluation report.
- The alarm is clearly visible in the entire building/object.
- There is no audio induction loop system.
- An outgoing emergency call in the elevator is confirmed audibly.
- In the dining room there are tables with bright and glare-free lighting, on which there are no lamps standing or hanging that interfere with the field of vision or eye contact. There is no seating area with low background noises (e.g. corner seating, separate room).
Room 200 and 102 (multi-bed rooms)
- In room 102 there is at least one electrical outlet available near the bed, in room 200 not.
- The ringing or knocking on the door is not indicated by a flashing signal which can be detected in all rooms.
- W-LAN is offered.
Some information on accessibility are listed below. For detailed information please see the evaluation report.
- Assistance dogs are allowed in relevant areas/rooms.
- All evaluated and usable areas for the guest are well illuminated, i.e. bright and glare-free.
- The signage is designed in clearly legible font.
- An outgoing emergency call in the elevator is confirmed audibly. The break position is not announced by spoken commands. The operating controls are visually rich in contrast and tactilely detectable. Alternatively stairs are available.
- Some staircases have visually contrasting edges and handrails on both sides.
- Information is not available in Braille or prismatic font.
All areas relevant for testing meet the quality criteria of the label "Accessibility certified - partially accessible for people with walking disabilities".
Some information on accessibility are listed below. For detailed information please see the evaluation report.
- There are two designated parking spaces for people with disabilities. The path from these parking spaces to the side entrance is 40 meters long and has a maximum longitudinal gradient of 8% over a distance of 15 meters. On request, it is therefore possible to park directly at the side entrance in the staff parking spaces.
- The building is accessible without steps.
- All evaluated rooms and facilities available to the guests are accessible without steps via an elevator.
- The elevator cabin is 110 cm x 140 cm. The elevator door is 90 cm wide.
- All evaluated passageways/doors available to the guests are at least 88 cm wide (or alternatives are available).
- The reception desk is 75 cm high at its lowest point.
- There are wheelchair compatible tables in the dining room (maximum height 80 cm, wheelchair compatible at a height of 67 cm and a depth of 30 cm).
- There is no public WC, which is accessible via a maximum of one step and has a door width of at least 70 cm.
Room 200 (multi-bed room)
- The manoeuvring spaces are:
in front of essential furnishings (e.g. wardrobes) 200 cm x 200 cm;
to the left or right of the beds 200 cm x 200 cm. - The bed is 55 cm high.
- The manoeuvring spaces in the bathroom are:
in front of the washbasin and WC 200 cm x 170 cm;
to the left of the WC 130 cm x 70 cm; to the right of the WC 96 cm x 70 cm. - There are grab rails to the left and right of the WC. The grab rails can be folded up.
- The washbasin is wheelchair compatible and the mirror can be seen while sitting or standing.
- The shower has no threshold and measures 150 cm x 150 cm. There is a shower seat, but no grab rails.
- There is an alarm trigger.
Room 102 (multi-bed room)
- The manoeuvring spaces are:
in front of essential furnishings (e.g. wardrobes) 200 cm x 130 cm;
to the left or right of the beds 148 cm x 100 cm. - The bed is 55 cm high.
- The manoeuvring spaces in the bathroom are:
in front of the washbasin and WC 150 cm x 60 cm;
to the left of the WC 140 cm x 70 cm; to the right of the WC 100 cm x 70 cm. - There are grab rails to the left and right of the WC. The grab rails can be folded up.
- The washbasin is wheelchair compatible and the mirror can be seen while sitting or standing.
- The shower has no threshold and measures 120 cm x 180 cm. There is a shower seat, but no grab rails.
- There is an alarm trigger.
- Certified in the period: November 1, 2023 to October 31, 2026
- Accessibility checked
Contact
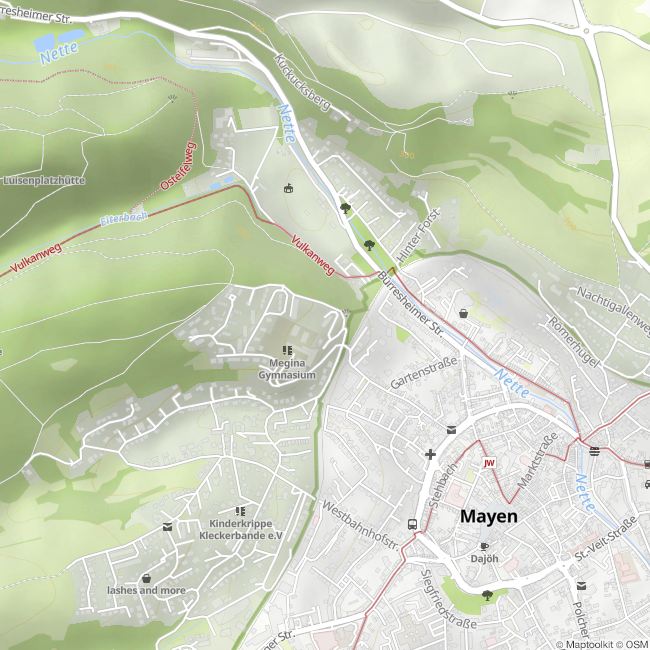
Vulkanpark-Jugendherberge
Am Knüppchen 5
56727 Mayen


