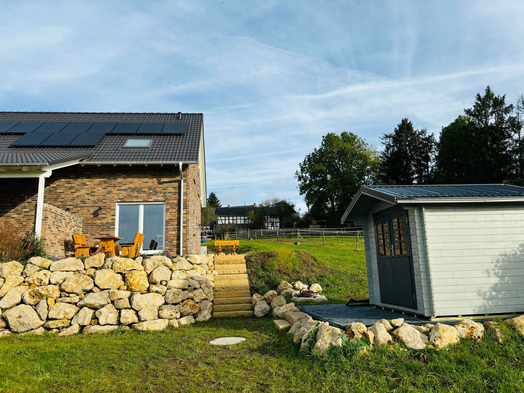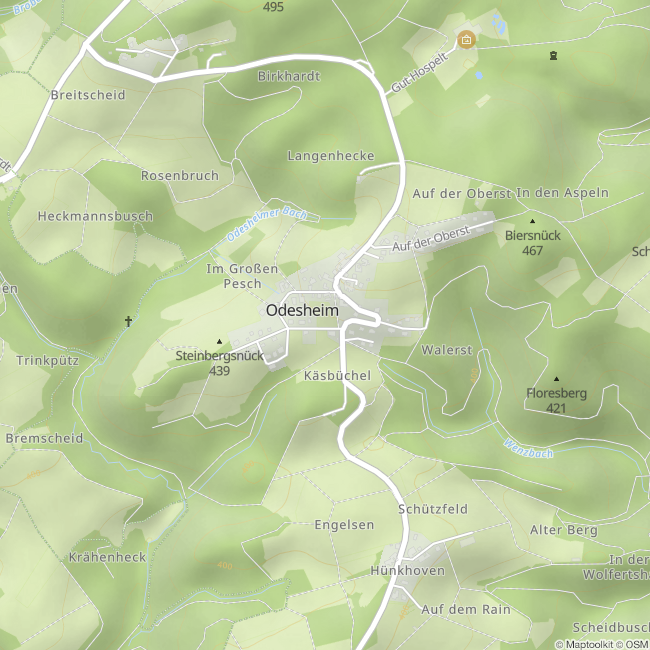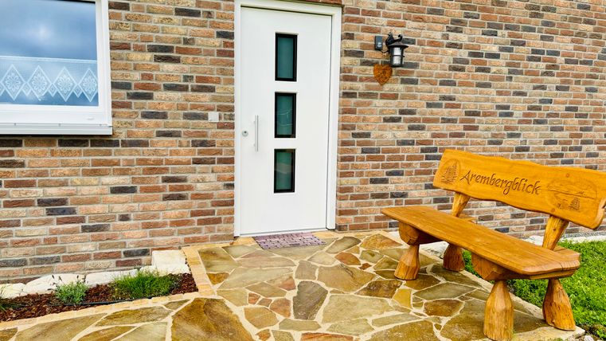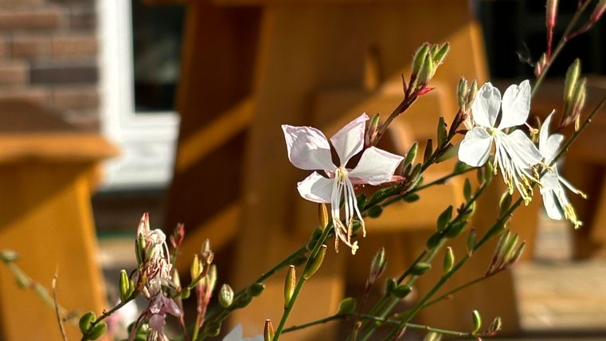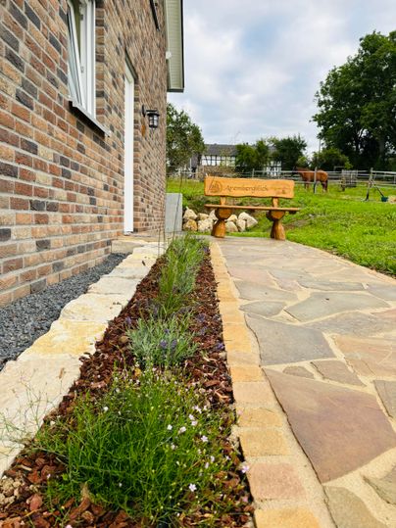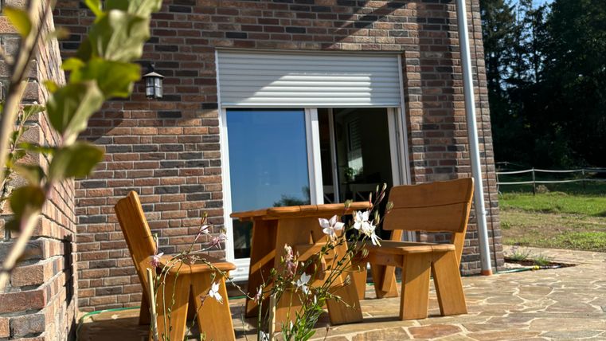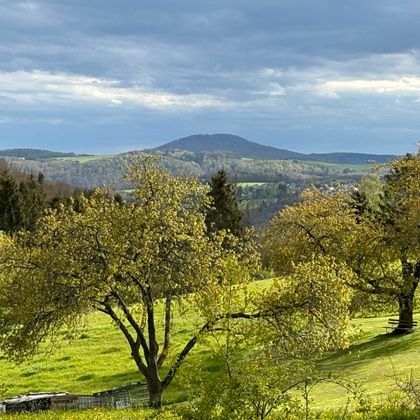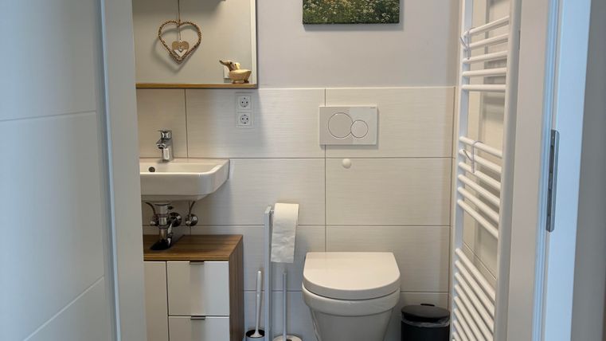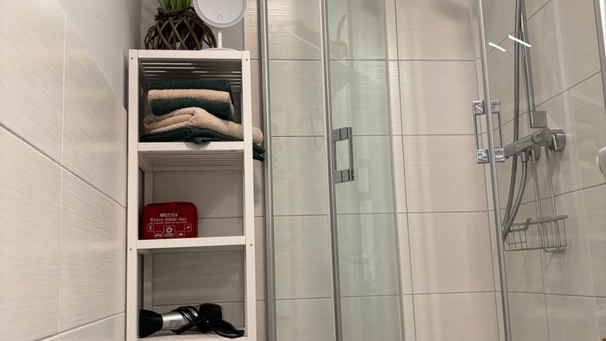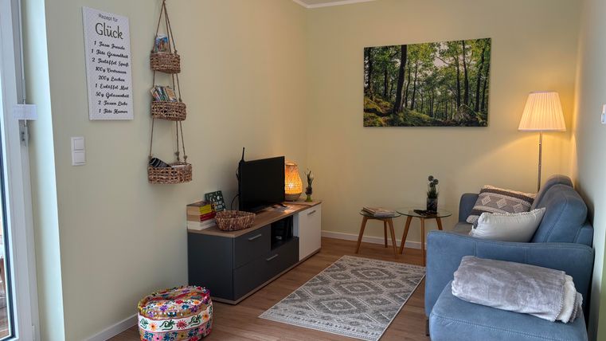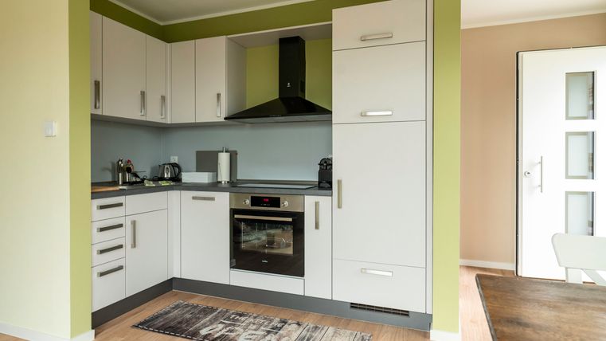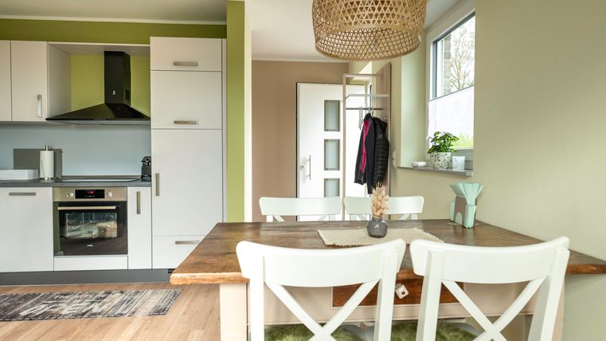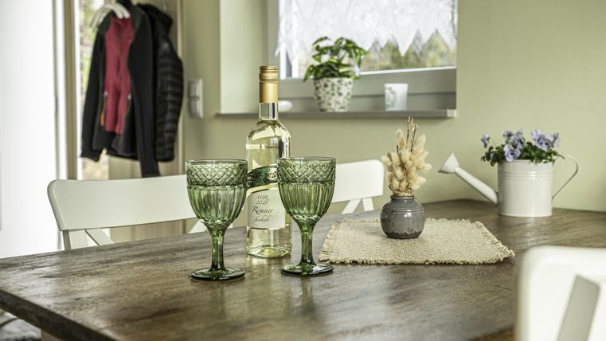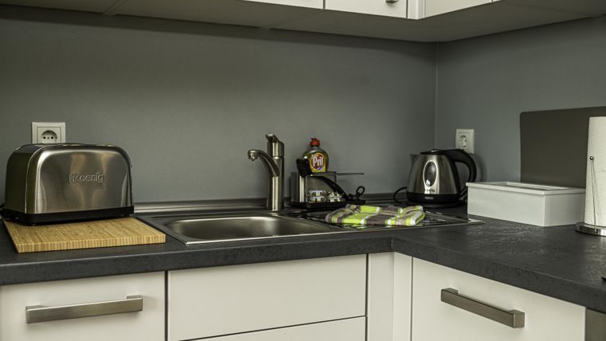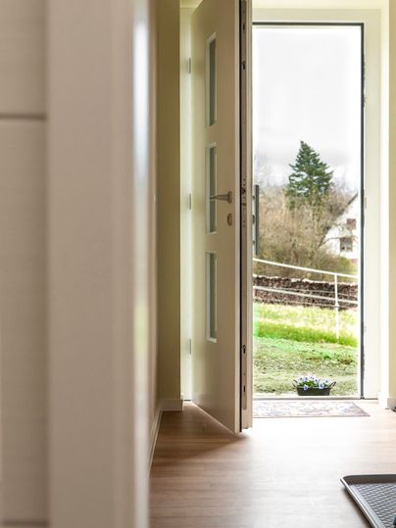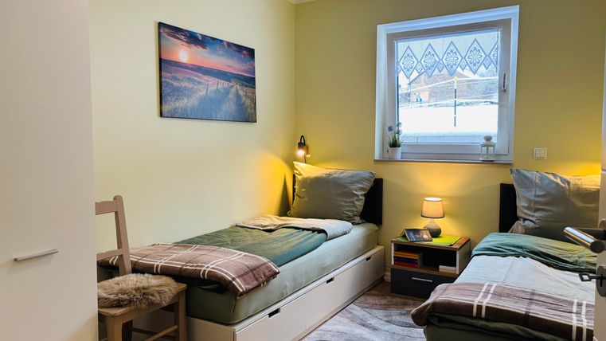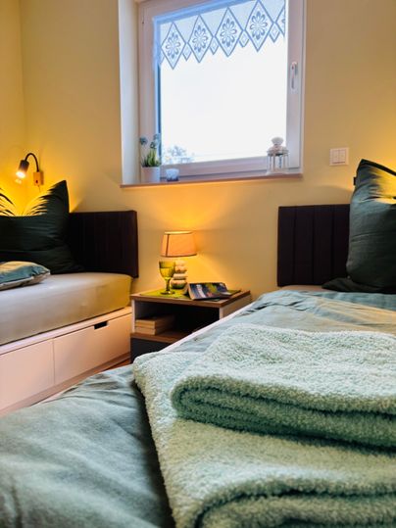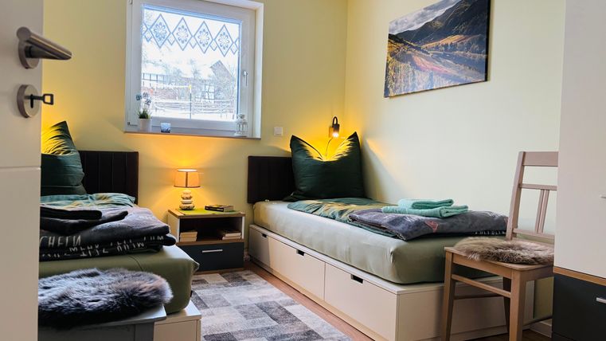The Ferienhaus "Freiraum" has been completely renovated with lots of heart-felt and attention to detail in the autumn of 2017 and is now waiting to offer guests a unique holiday experience.The approximately 160 square meters of living space are divided into a living room, shower room, living room and two bedrooms on two levels. A small garden is available.The house impresses with an unusual amount of space and unusual design.Some things are unique and you will not find them anywhere. The holiday house in Reifferscheid is located in the middle of the Hocheifel, the Ahrtal with its numerous vineyards is also not far and even if you are not a motorcyclist or an author, there is simply much to see. Important information: Due to the open construction of the staircase, this house is not suitable for children in the crab age. Also the house is not equipped with child protection sockets, so that the house is suitable either for families with babies or with older children.All rooms can be darkened with roller shutters (on the velux windows). There is also a small garden where you can sunbathe in the summer :-) Important: The garden pond is not safe for small children.Some details: The kitchen is about 30 sqm a room of the meeting, where cooked, eaten, laughed, drunk and can be played. In addition to the usual cooking and eating utensils, a ceramic hob with four hotplates and a large fridge with freezer, you will also find a dishwasher, a microwave, a water cooker and a Senseo coffee machine. A small selection of tea, coffee and spices are available. Flushing utensils are also available. The kitchen has two entrances, and through the double glazed door and the very large window, the kitchen is very light-flooded.In the hall there is a cloakroom with seating, as well as a cleaning cabinet with vacuum cleaner and various utensils, if something which is clean to make.The shower bath is not necessarily the largest, but has been turned into a unique piece by a Eifel artist. If you are in the comfort shower (1.40 m x 1.40 m) with shower head, you will realize that not only the Nürburg as a tile mosaic on the wall, but also the Nordschleife at the bottom of the shower can be seen. Essentials such as soap, shampoo etc. round off the bath.The living room has a size of over 40 square meters. In addition to the large sofa set with 2.30 and 2.15m length, there is also a table, a flat screen TV with USB, a DVD player and a stereo with Bluetooth. Through the real wood floor you have it warm and cozy. A few company games as well as a folder with useful information are also available here. On the two single sofas could also sleep a 6th and 7th person. The lying surface is equal to that of a single bed.The 8th sleeping place is exclusively a baby bed.From the living room a staircase leads up into the first bedroom, which is kept open by the stairs. This room is also over 40 square meters and is equipped with a 1.80 x 2.00 m double bed as well as a single bed of 90 x 200 cm. All beds are equipped with full mattresses and slatted frames, so you can sleep restful. There are enough closets and chests of drawers to store all clothes well.A small reading corner with books was integrated to relax. Here you can also find a CD player with USB as well as a soundboard amplifier for smartphones, for all who want to play their music directly from the mobile phone. Through the roof beams and the many wood on floors and walls, it is comfortable here, but not rustic. The beds are fresh on arrival.From the first bedroom you go through a door into the 2nd bedroom. This room has a size of about 35 square meters. Here you will also find a 1.80m x 2,00 double bed, which also has full mattresses and slats. Here you can watch from the bed TV or DVD, because here is also a DVD player. If you prefer sitting, you can relax in the nice seating corner. Possibilities to stow things there is enough here. Wood and roof beams again bring a cozy warmth into the room. If you like it a bit more hidden, you can use the bed (0.9m x 2.00m) at the top of the gallery. A cuddly sleeping place at a dizzy height.In addition to the two double beds and the two single beds, it is possible to set up an extra bed on which the 7th person can sleep. Also on the upper floor all rooms can be completely darkened.
